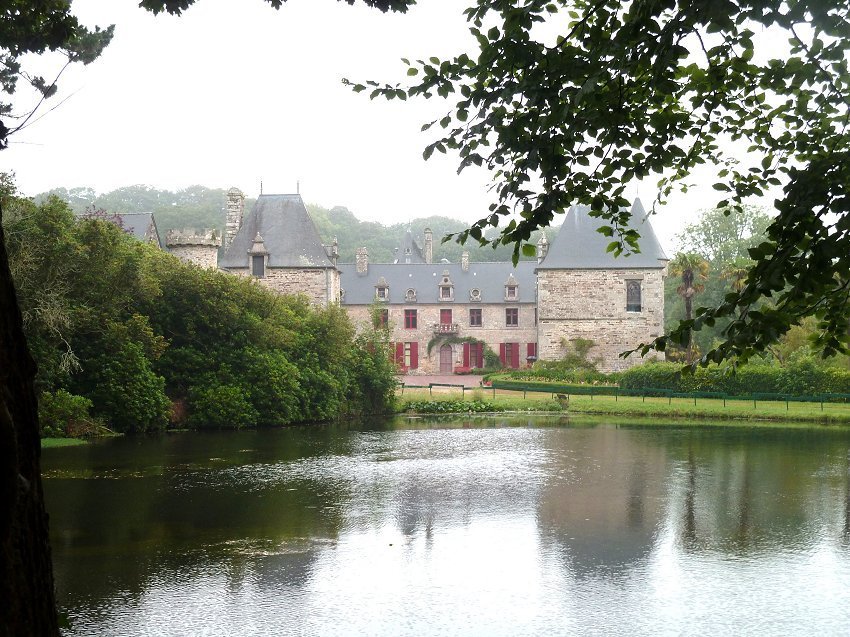Access :
At 2 km from St-Renan on the D5 in the direction of Plouarzel, at the bottom of the hill, take on the left the path markedChâteau de Kervéatoux. Follow this one-way alley for 800 m and, at a discreet parking sign, turn right into a field. Park at the opposite end of the field, near the exit.
The first building you see is the old dovecote of the castle, whose roof has disappeared.
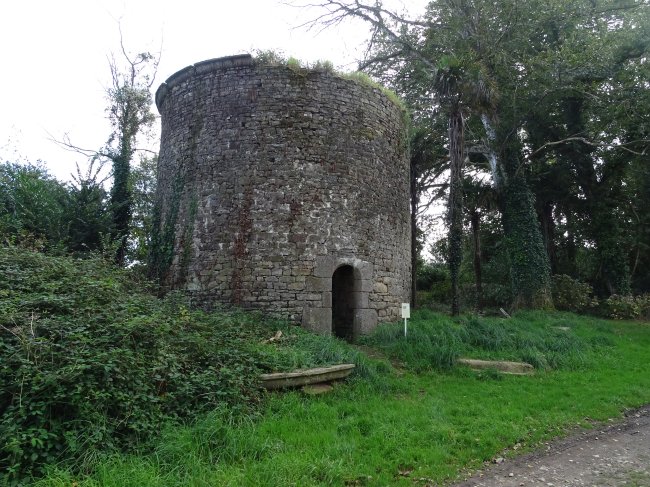
It had to be similar to the pigeonnier de Lanhalla
in the same commune.
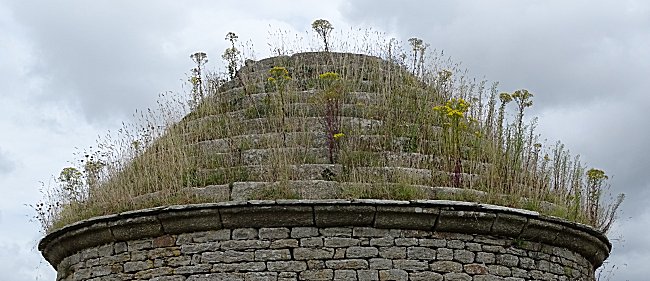
Lanhalla dovecote roofing
The building is massive, and the entrance appears never to have been given a coat of arms.
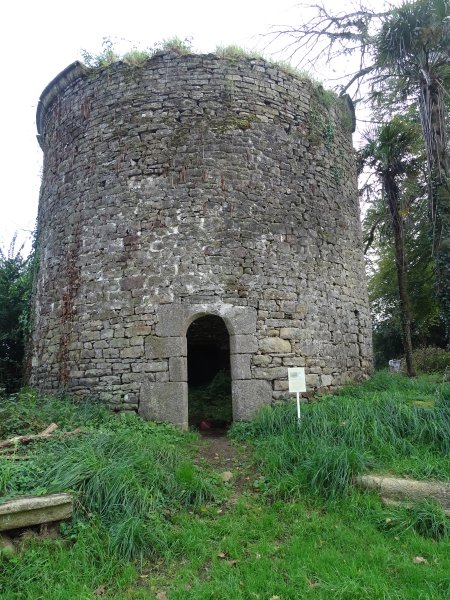
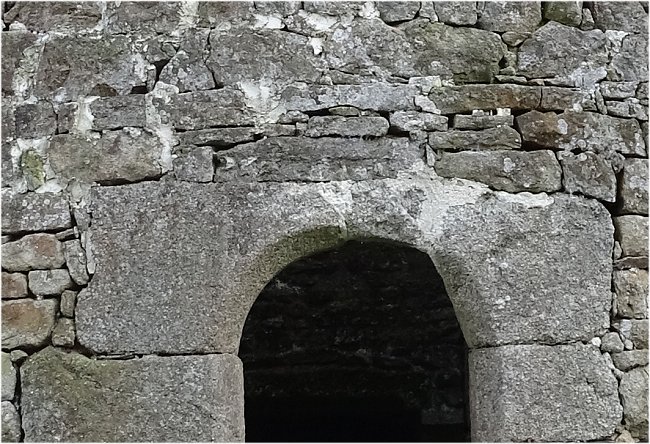
The thick walls are designed as if they housed a treasure trove.
And indeed, the interior is lined with several hundred deep pigeon nests, whose openings, known in french as " boulins ", are arranged in superimposed rows separated by overhanging cornices designed to prevent rodents from gaining access to the birds and their precious eggs.
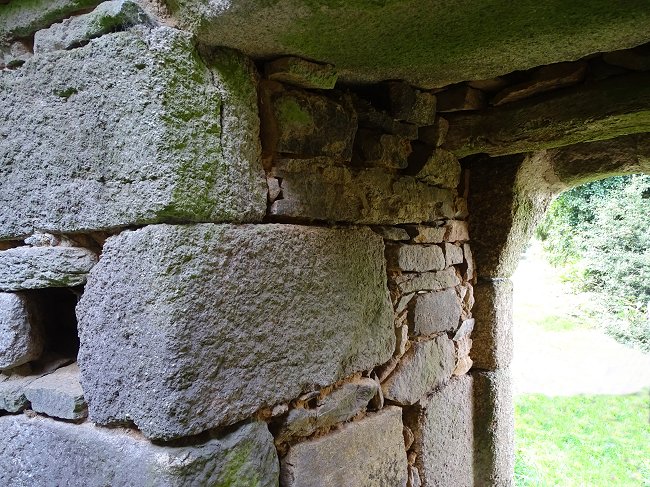
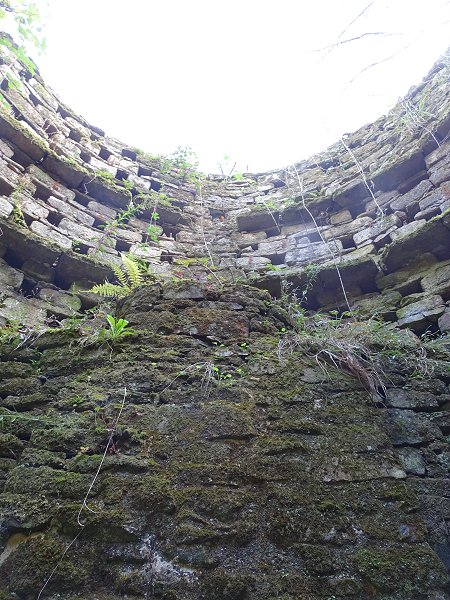
But the visitor's eye is immediately drawn to the imposing fireplace facing the entrance.
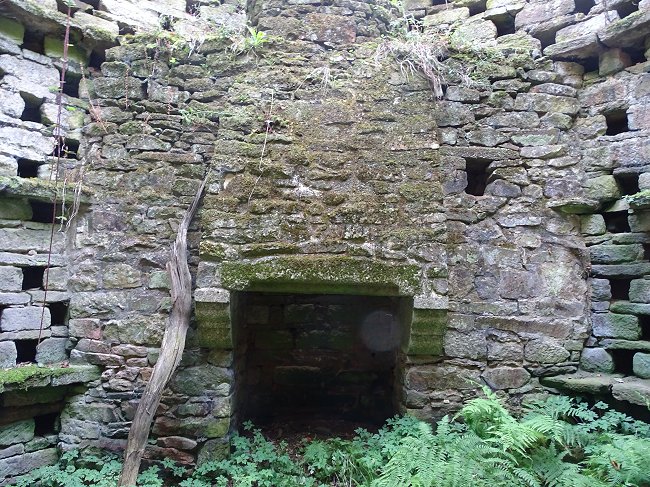
Built in front of the boulins, with stones of a different appearance, it does not date back to the construction of the pigeon loft. It could only have been built when the pigeons no longer occupied the boulins, i.e. after the Revolution and the abolition of the privileges of the nobility.
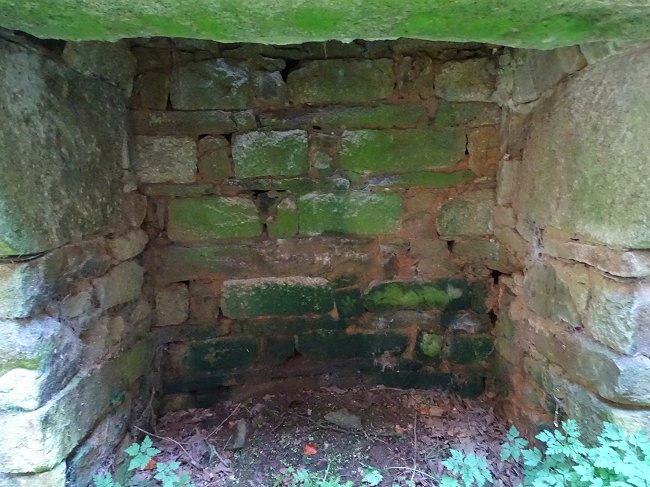
This abandoned dovecote, which still had its roof, probably served as the home of one of the château's servants after the Restoration.
Walk along the right-hand path that runs alongside the lake and leads to the main courtyard.
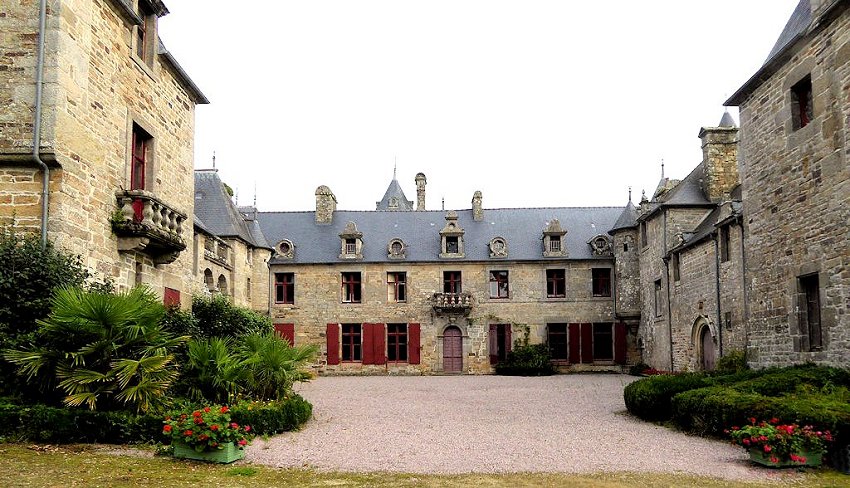
Discreet and well hidden in the woods of its immense domain, the castle of Kervéatoux is ignored by most tourists. It is however a monument whose oldest parts date back to the Middle Ages.
One of the manors of Hervé Touronce, Viscount of Léon, was already built on this site at the end of the 13th century. It was probably a typical Breton manor house surrounding a square courtyard1. The Touronce family occupied Kervéatoux until the beginning of the 18th century and made important transformations in the 15th and 17th centuries. But the only heiress of the domain, Jeanne Touronce, wife of Jacques de Lesguern, had a son in 1691. This one, Claude François de Lesguern, thus became in turn lord of Kervéatoux. The castle remained in the family, but the family no longer had the same name.
During the Revolution, the Breton language grammarian Jean-François Le Gonidec, whose grave is in the cemetery of Lochrist, in Le Conquet, was housed in Kervéatoux. As for the owner, Joseph de Lesguern, who first emigrated to England and then returned to his castle, he died there in 1805.
After the death of his son Jean-Marie de Lesguern, the family sold the Kervéatoux estate in 1845 to Count Stanislas Russel de Bedford (1811-1867), a valiant naval commander from Concarneau, of distant English origin, whose daughter, Amicie Russel, married Angelo de Taisne (1840-1898).
During the Second World War, the castle of Kervéatoux was requisitioned, occupied by the German army and transformed into a military fortress despite the presence of the son of the previous owners, Stanislas de Taisne (1870-1955), President of the General Council of Finistère, and his family. Many officers and thousands of soldiers were billeted there, barracks set up, trenches dug and shelters built in the woods to house the occupants' horses.
Machine gun nests, a bunker and a minefield surrounded the immediate vicinity of the castle, even causing the death of two German soldiers.
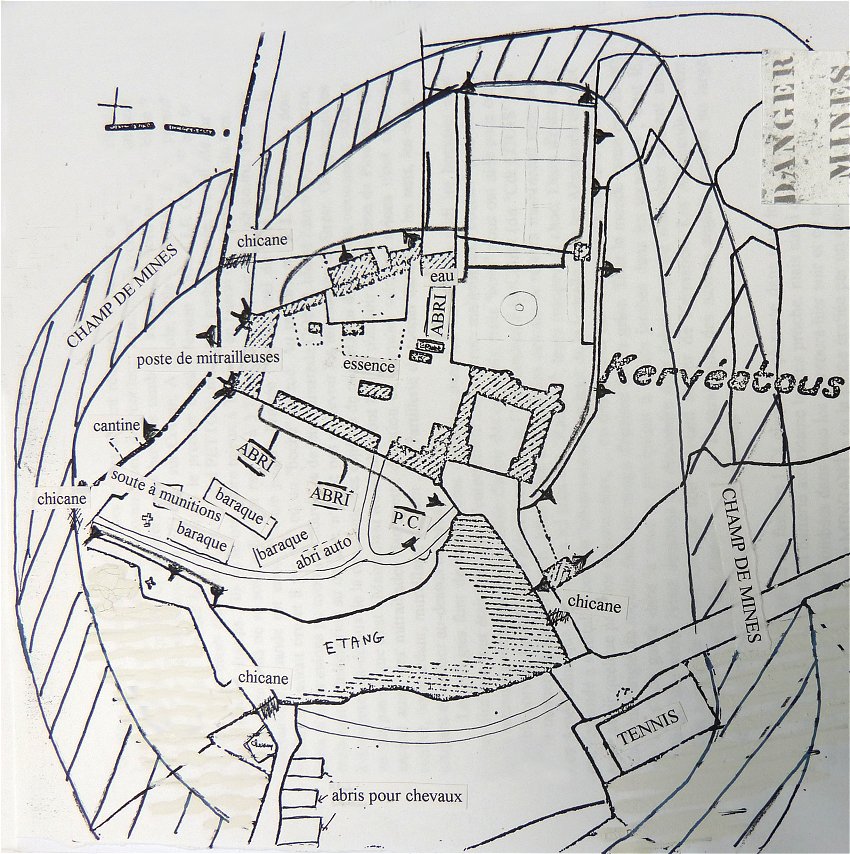
Plan of the German defenses of the castle
by Amicie de Taisne ( 1919-2017) © Tre Arzh association archives
In 1944, during the siege of Brest, American troops occupied Kervéatoux while hundreds of refugees from the surrounding villages, fleeing the fighting, crammed into the stables and barracks. Very large calibre shells, fired by the German Graf Spee battery of Kéringar2, even fell on the property, without causing any casualties.
After the war, it was necessary to laboriously finish demining and restoring the entire estate, which is still owned by the de Taisne family.
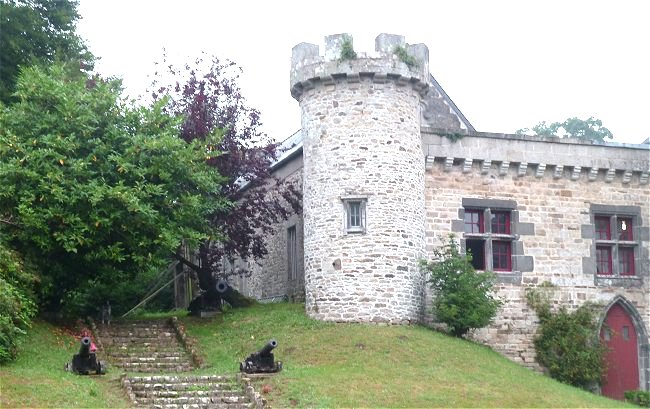
To the south, in front of the main courtyard, four guns seem to protect the entrance to the castle. The two smaller ones come from a Russian ship boarded by Commander Stanislas Russel off Sebastopol in 1855. The other two, more imposing, are 18th century Royal Navy guns, of which we only know that they stayed at the Bel Air manor in Brelès.
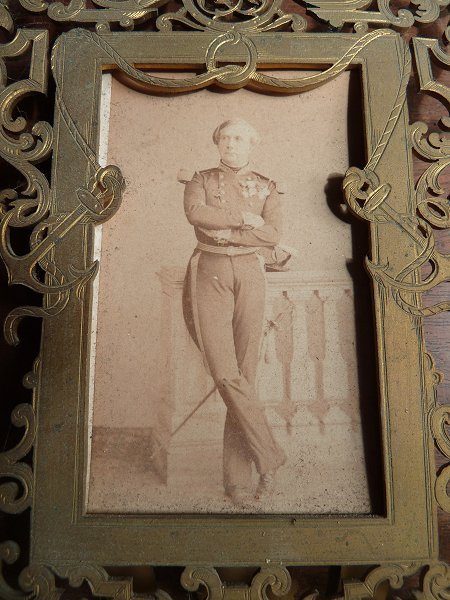
Portrait of Stanislas Russel of Bedford
© Family archives
When he acquired the estate in 1845, Stanislas Russel of Bedford immediately considered transformations. He himself drew up a plan of the castle and its outbuildings, which is invaluable today for knowing both the state of the buildings before their acquisition and his plans.
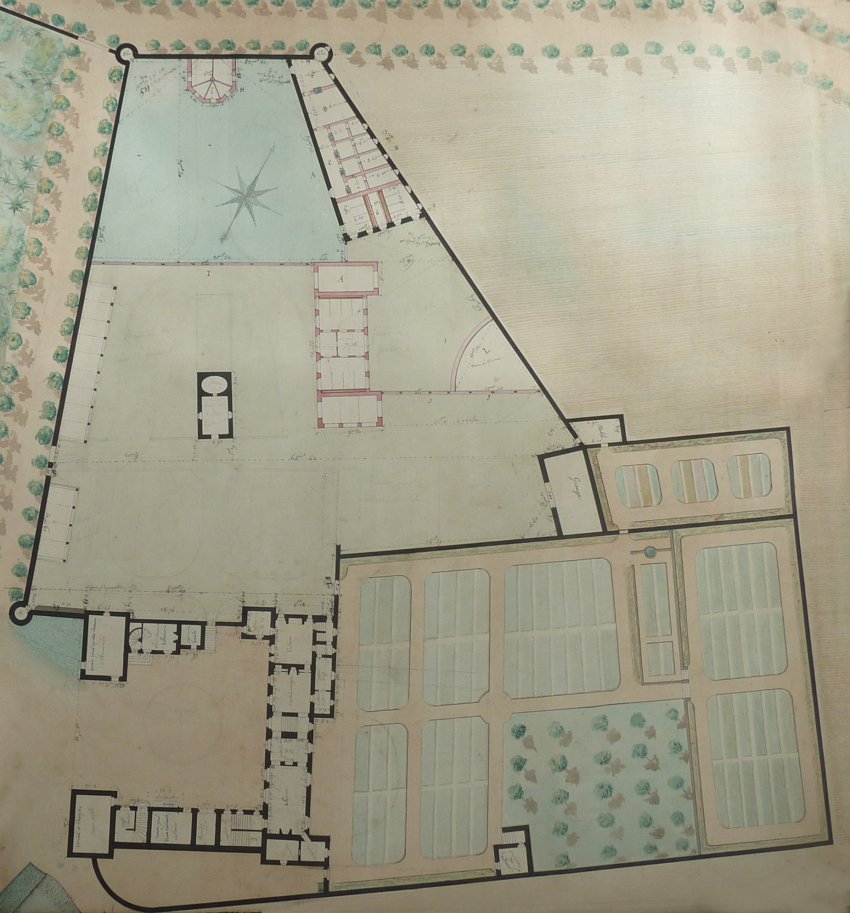
The 1845 map
© De Taisne family archives
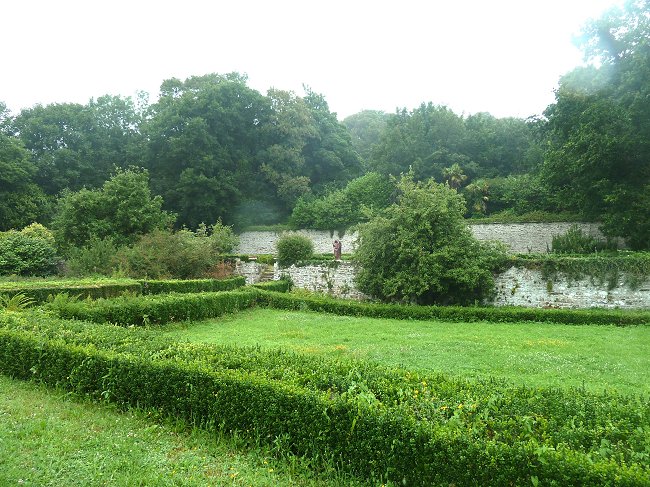
Terraced gardens
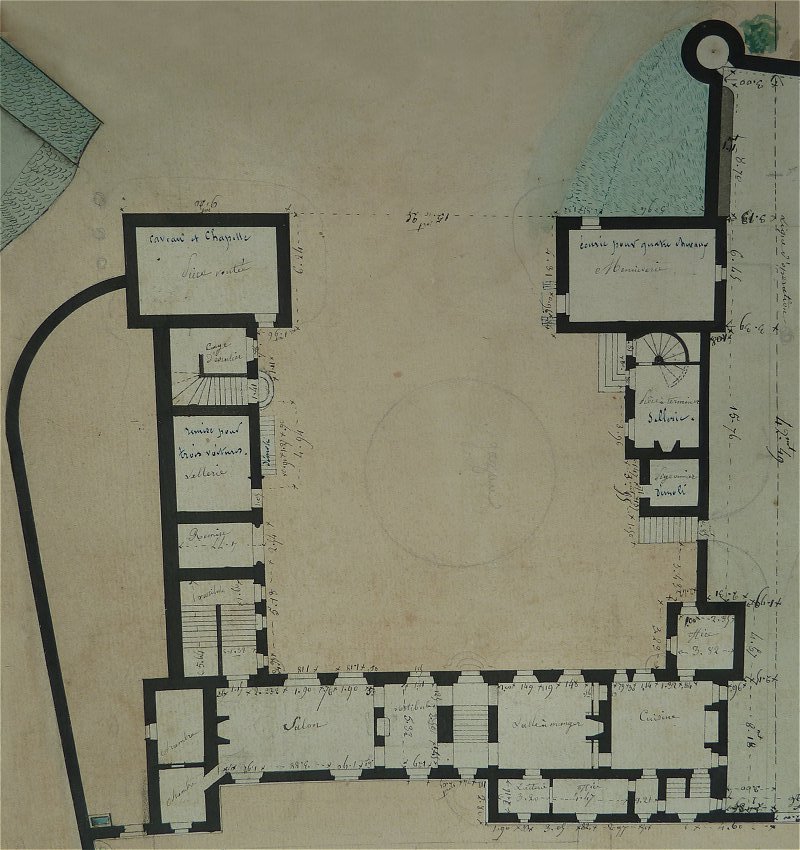
Detail of the 1845 plan straightened for the annotations reading .
The author has written in pencil the name of the rooms at the time of acquisition
and in ink their future destination. © De Taisne family archives
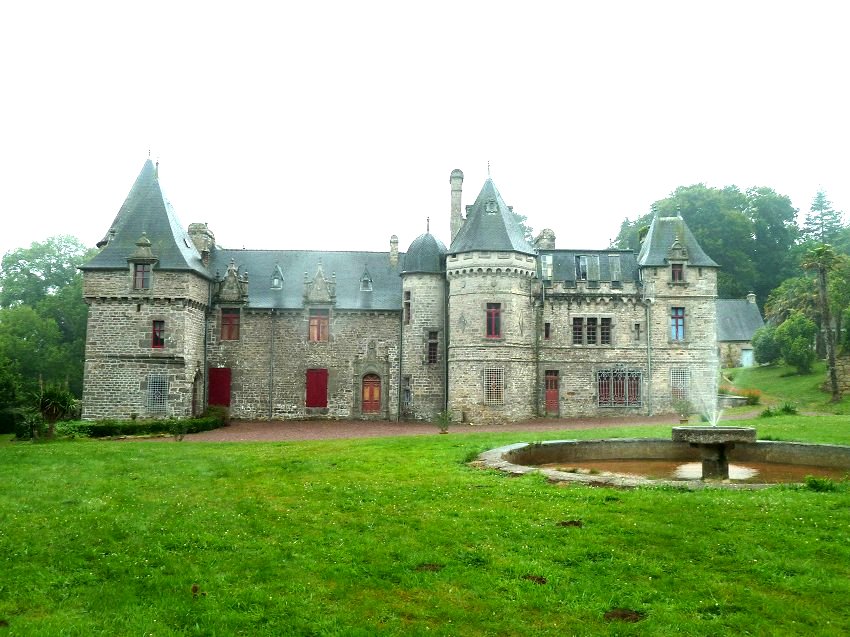
Kervéatoux today, North façade
The central towers are not shown on the plan
You only have to look at the north side of the castle to see that the crenels under the roofs do not extend to the right or left. Moreover, they have been closed off and one of them has even been cut off by the construction of the west wing.
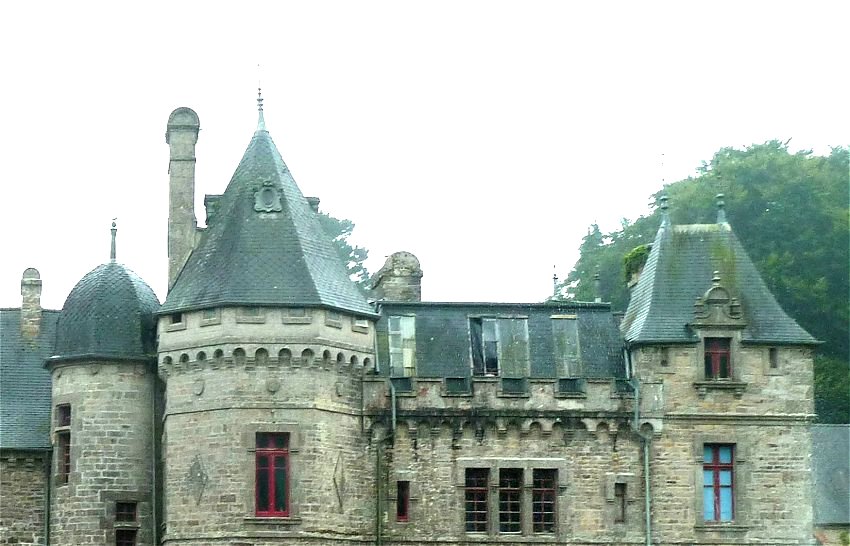
The crenels of the North face
With their false machicolations, they have only a decorative function but they reflect several successive alterations. Those of the tower reproduce those of the façade and date from the 1870s. Overlooking a terrace, they were covered by a roof in 1894 to house maids' rooms. Their disappearance in the other parts of the building is the consequence of even more recent works.
The feudal manor was rebuilt, probably in the early 17th century, in the Renaissance style. In the 18th century it was enlarged and opened up towards the stretch of water. Finally, important works were carried out in the 19th century as well as more recently in order to renovate and restore the buildings.
It should be noted, however, that at each of these stages there was a remarkable concern to preserve the aesthetics and homogeneity of the monument. There is nothing shocking about this complex architectural ensemble.
Traditionally, Breton manors had a courtyard closed by a fortified wall into which the entrance gate opened. At Kervéatoux, a thick rampart, which is not shown on the map either, did exist. At the end of the west and east wings, traces of doors that have been bricked up can be seen.
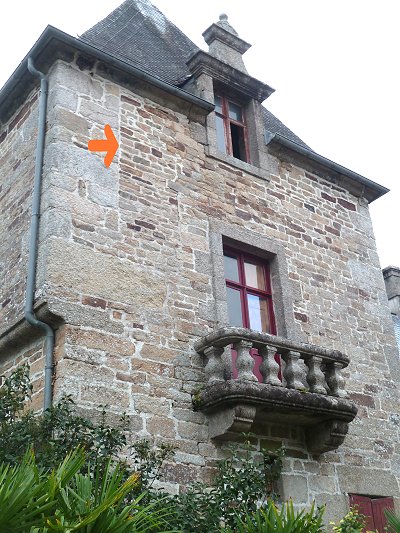
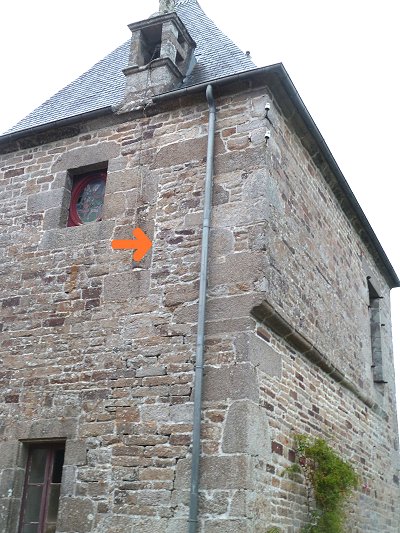 These openings made it possible to join the west wing to the chapel of the east wing over the portal, and probably also to defend it |
The upstairs chapel, consecrated in 1650, abandoned and transformed into a granary after the Revolution, was restored and returned to worship in 1849 by Stanislas Russel of Bedford.
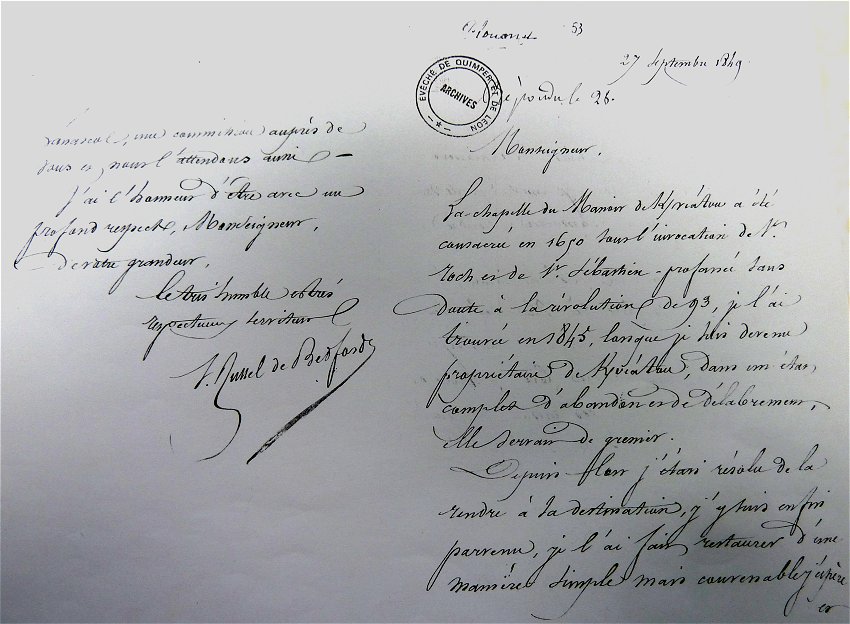
Letter from Stanislas Russel to the archbishop of Quimper. © Tre Arzh association archives
It is not possible to visit it, but this chapel has some interesting decorations.
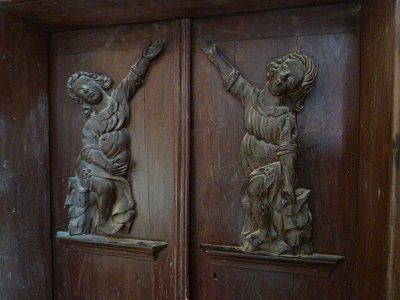
Angelots of the chapel entrance door
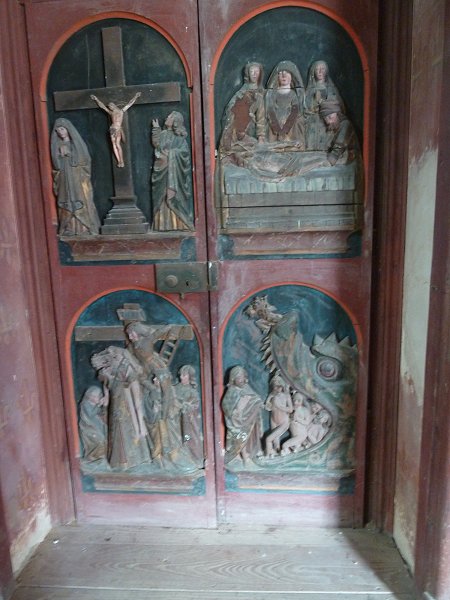
Interior carvings of the door
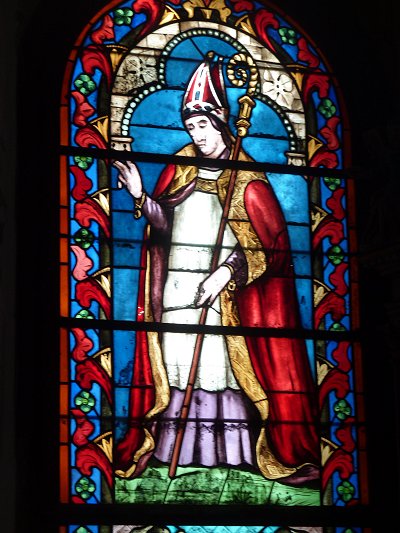
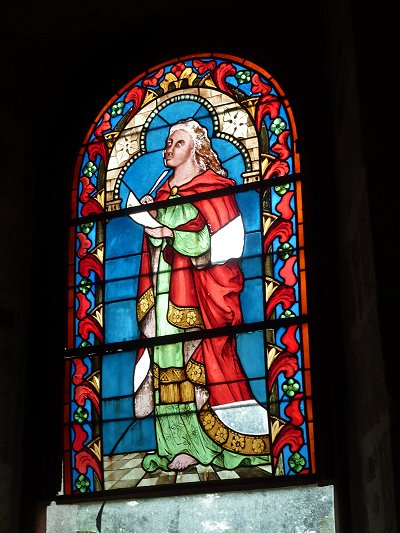 St. Charles and St. Edith, in honour to the Stanislas Russel of Bedford's parents |
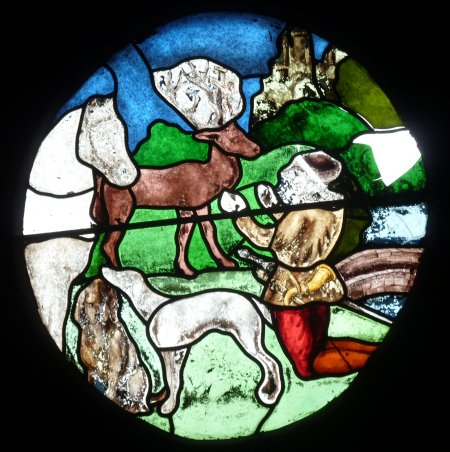
Stained glass window in the oculus overlooking the main courtyard
At the back, in the left-hand corner of the courtyard, you can see that a stone has been dug out to accommodate another stone.
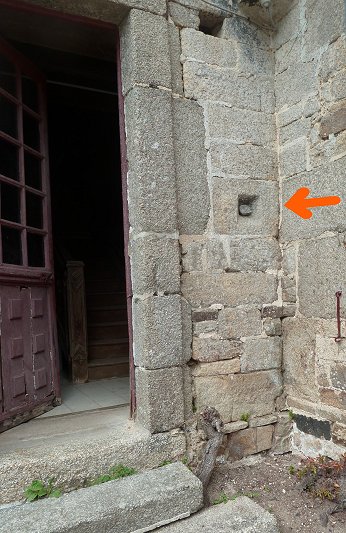
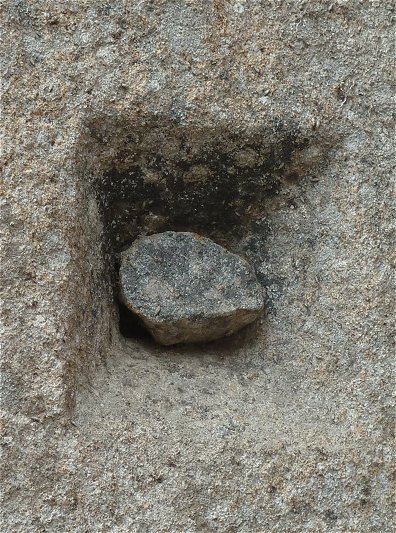 See note 3: It could be a lightning stone supposed to protect the house on stormy days and coming from the menhir of Kerloas |
On the east façade of the east wing, a staircase leads to a small flight of steps. The window above it is protected by a very regular, tightly woven grid called the devil's grid. None of the pieces are welded, so it is worth looking at it closely as it is a masterpiece of ironwork.
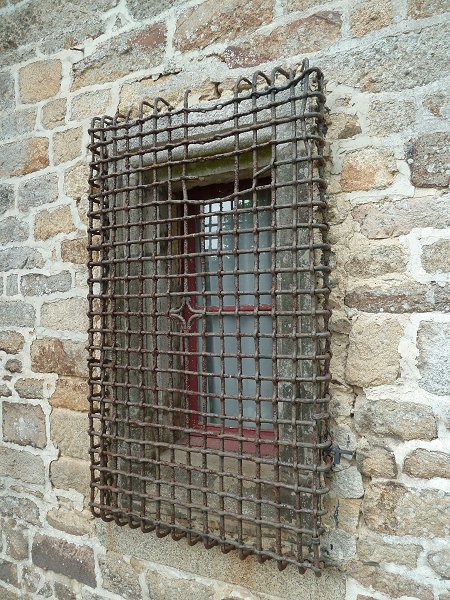
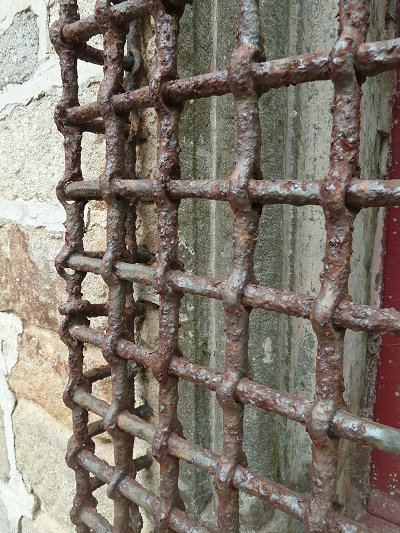 |
On the opposite side, the west wing of the castle has several buildings in the middle of which one can see a glass and metal greenhouse built at the end of the 19th century. At the time, such a construction in the provinces was an innovation. Its presence also reflects the owners' interest in botany and exotic plants. Today the greenhouse is still maintained to the extent that the original vine still produces abundant grapes every year.
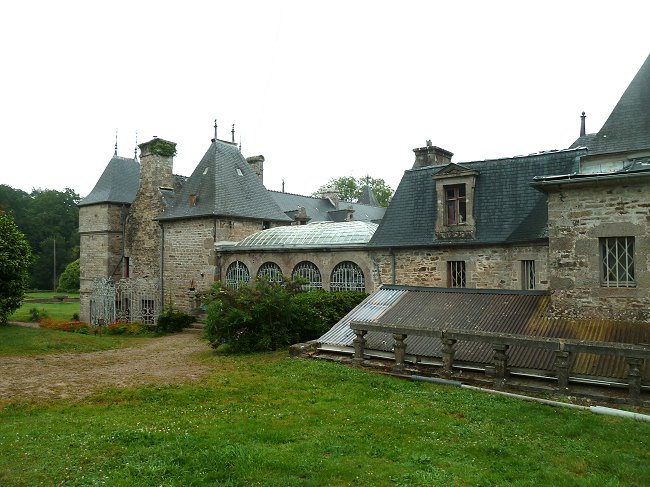
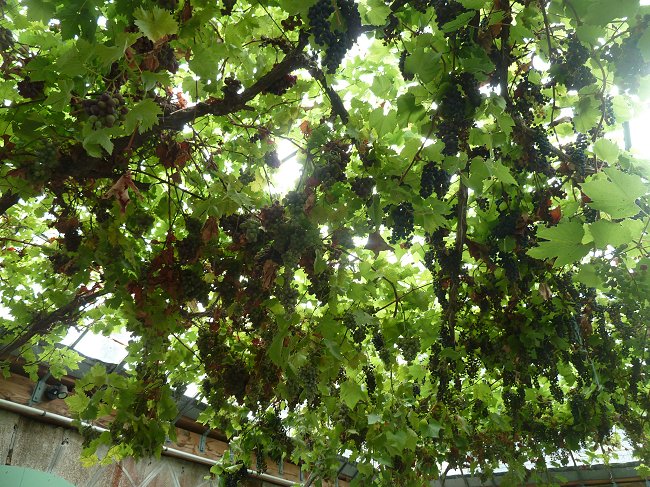
Moving away from the castle, we go along the old stables and reach the outbuildings whose porch gives onto another access driveway at the back.
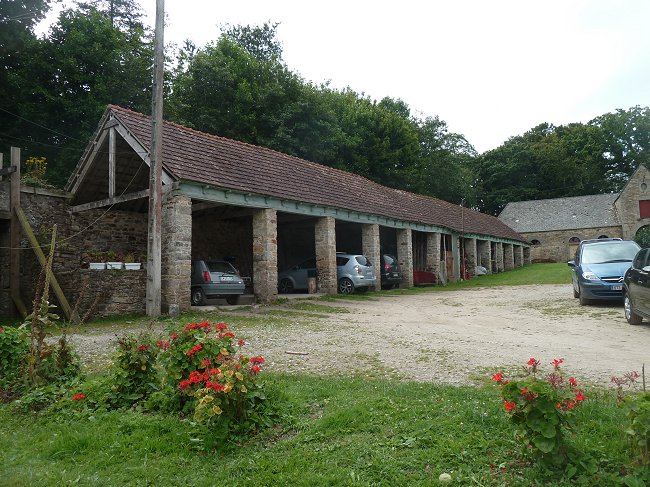
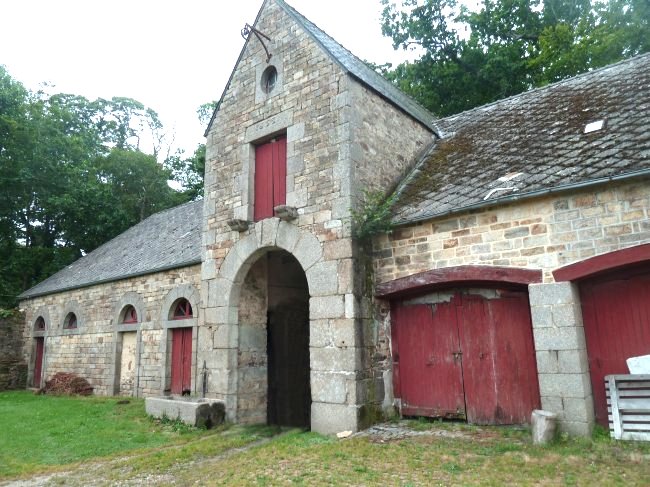
Above the porch, a stone appears to date the construction of the building to 1653. Obviously, this stone was reused in a building constructed at the end of the 19th century. The left side contained the stables reserved for the saddle horses. To the right were stored the carriages next to the draft horses' stables. The entire floor was used to store fodder. It is likely that this building was built against the old porch of the wall that once linked the two beautiful turrets and which appears on the 1845 plan.
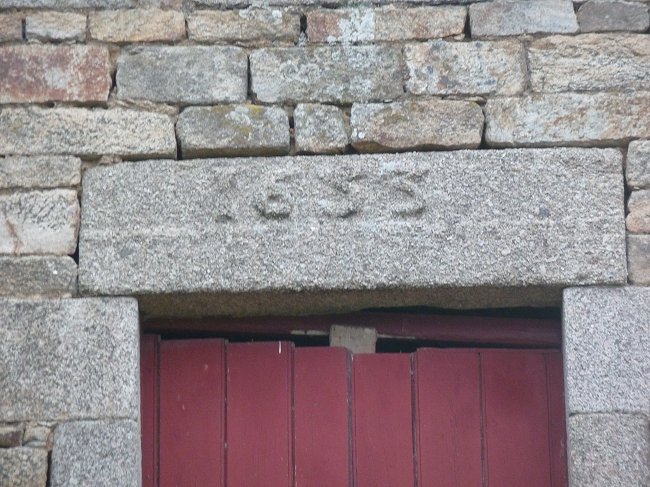
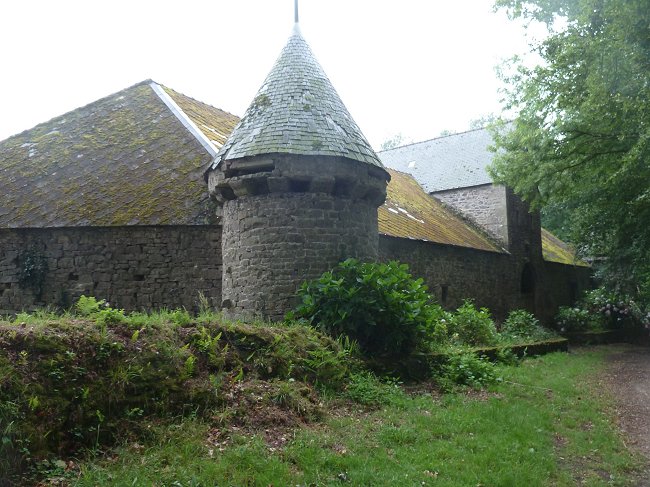
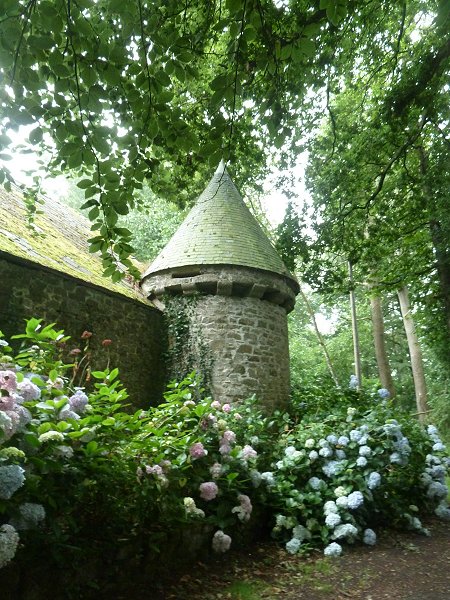
On the driveway side, a carved stone overgrown with moss overlooks the porch.
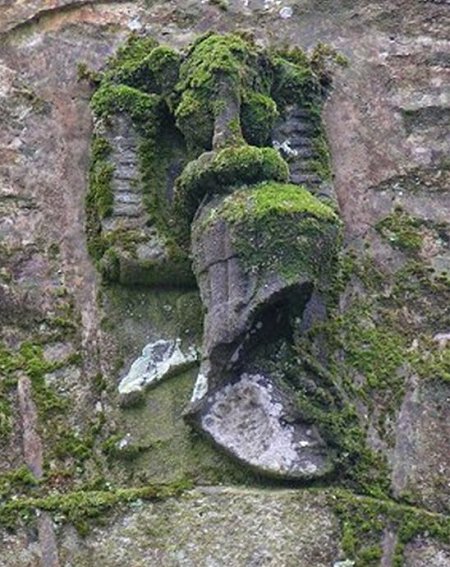
The carved shield of the exterior porch in July 2021.
The moss prevents the visitor from reading the letters he can guess.
After a cleaning and a meticulous study, the heraldist Michel Mauguin
will provide at the bottom of this page the explanation of this coat of arms
As is the case here, the visitor encounters crests and coats of arms everywhere on the castle walls, which never cease to intrigue him. Most of them were collected and sealed by Stanislas Russel of Bedford who was a knowledgeable collector.
The heraldist Michel MAUGUIN studied them and, thanks to long research in the archives, he was able to decipher them. He has done a remarkable job, an exemplary heraldic research.
We'll let him speak :
The coat of arms of Kervéatoux
by Michel Mauguin
Kervéatoux is known since the 14th century by the marriage around 1390 of Azelice de Kervéatoux with Guillaume de Touronce. The Touronce family comes from the Keraldanet one, whose coat of arms it retains by breaking it with three stars.
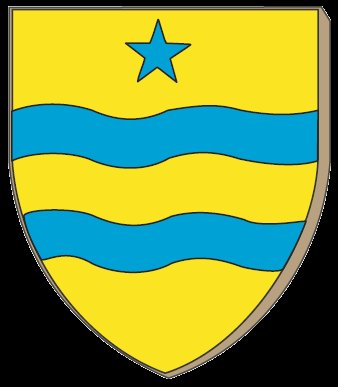
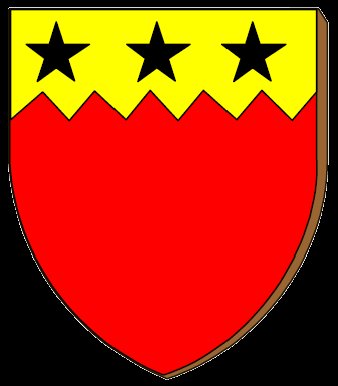 Kervéatoux and Touronce |
The armorial bearings visible.
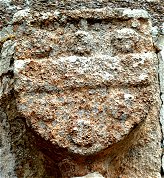
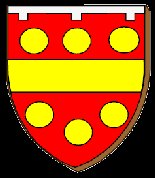
|
This Daoulas stone coat of arms, bearing the arms of the Le Borgne family, is sealed into the eastern wall of the castle courtyard. It is eroded by age and seems to come from a burial wall or a chapel entrance. Hervé de Touronce, son of Guillaume and Azelice de Kervéatoux, had married Marguerite Le Borgne around 1430.
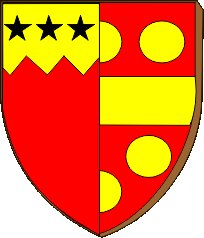
A carved kersanton stone on the eastern building inside the courtyard shows us the face of a woman. We do not know the origin of this stone. However, due to a fashion effect, we immediately think of the time of Catherine de Medici (16th century).
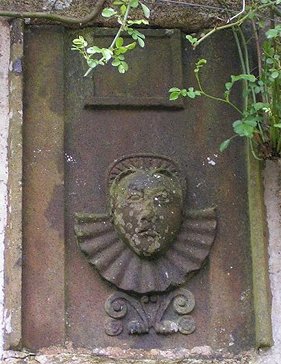
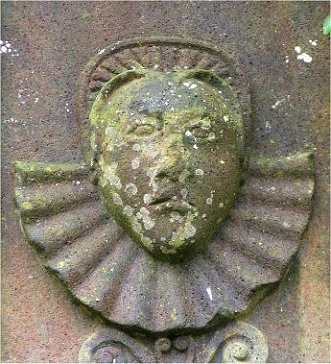
|
On the east side of the castle, we see an entrance door that seems to give access to the chapel. Curiously, a platform overlooks the outside void.
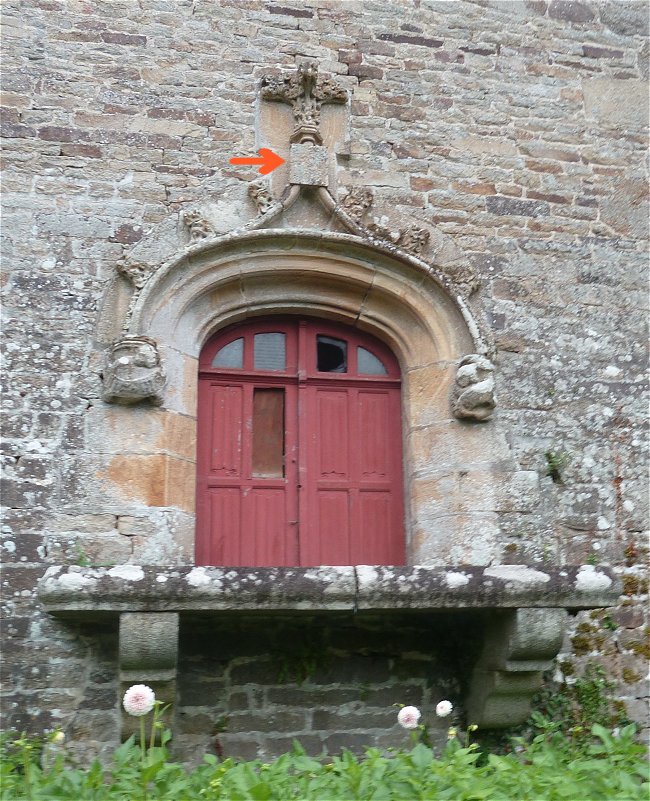
Above the door sits a coat of arms which was chipped away during the Revolution.
At the foot, the solid balcony platform
could be used as an unloading wharf
This old stone of Daoulas door comes from Landerneau where it was called Door of the Rohan mill. Alphonse Raguénès, the guide of the castle, who has always lived nearby, remembers that a priest positioned on this platform used to bless the procession that passed in front of him. An engraving attests to its origin :
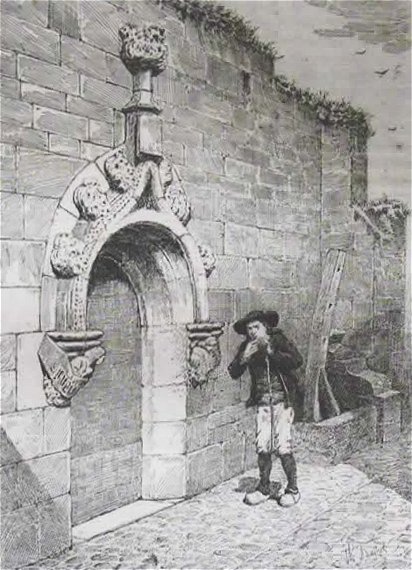
Door of the Rohan mill in Landerneau
Drawing by Théophile Busnel around 1886
Reconstruction of the coat of arms of the door from the Landerneau mill.
This door is surmounted by a shield whose engravings are destroyed. A careful examination allows us to trace the contours of the formerly engraved figure.
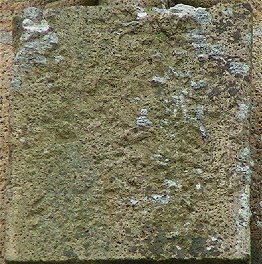
The current shield
After outlining the hammered area, we can see that the lion is the most appropriate ornament to fill it.
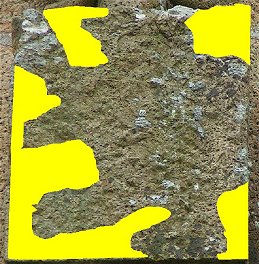
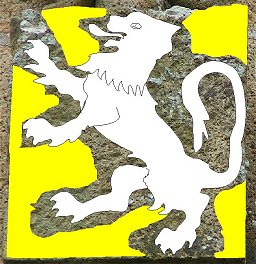
|
It is therefore a lion. Now we know that the Rohan family reigned supreme over Landerneau since the marriage of Jean I to Jeanne de Léon in 1349 and that the water chestnuts, the coat arms of Rohan, were affixed to their properties. It is very likely that the Rohans wanted to keep this lion, symbol of the Léon viscounty.
A few steps away, on the same facade, you can admire a magnificent pennon in kersanton stone, very finely sculpted, from the Kernezne family and coming from the Curru manor in Milizac. This coat of arms dates back to 1653, when Charles II de Kernezne received the collar of the King's Order of Saint Michael. The crown over the pennon is of an unusual kind, half marquis in the centre, half count in the style of the Low Countries on the sides.
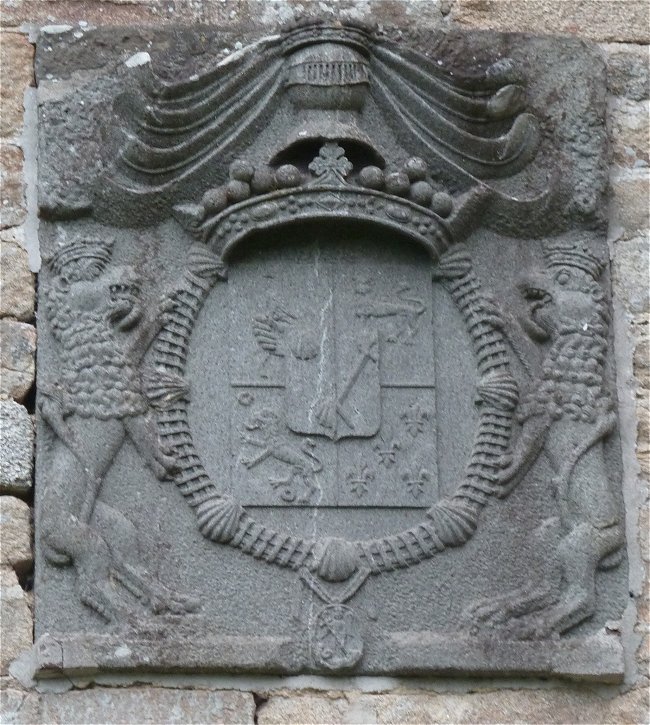
This pennon does not indicate a genealogy, but rather an exhibition of the richest lordships received through alliances and acquisitions.
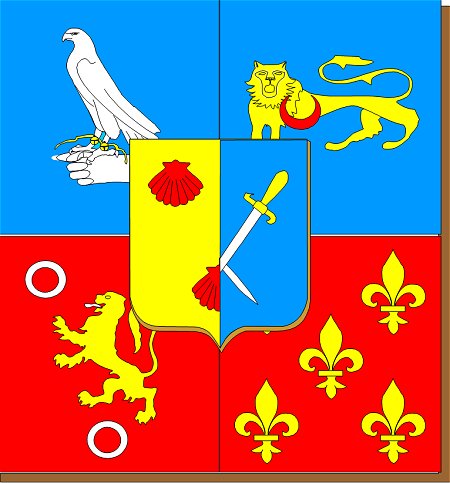
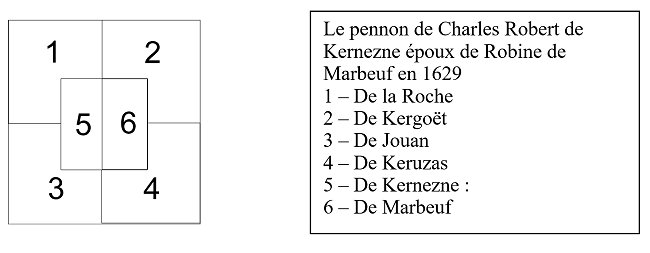
Further on, on the north side of the east tower, near the window grid known as the 'devil's grid' because of the complexity of its assembly, the arms of coat of the Jouan family are sealed above the door, represented by a lion accompanied by three small rings. The whole is surmounted by a helmet with a crest of pine cones and four mantling pieces, each bearing a coat of arms. In the past, this kersanton stone seems to have given its admirers some trouble reading and interpreting it.
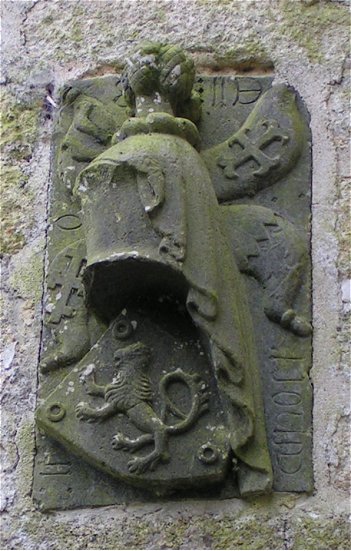
Personally, it took me a while to figure out what it can tell us. It was by working on the genealogy, however imperfect, that the solution came. This work represents four generations. We can speak of a 15th or early 16th century style pennon.
The visible inscription on the perimeter is :
The artist does not seem to be very comfortable with writing. I translate what seems plausible:
LION : DE .I. (Yvon) JOUAN.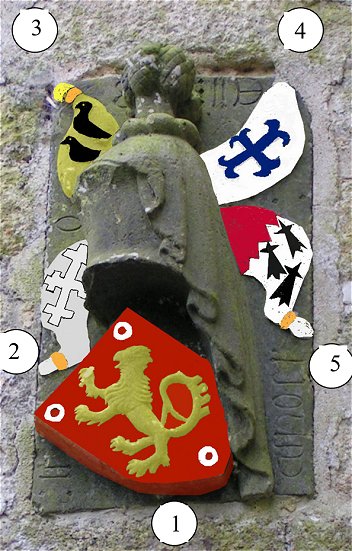
On this type of pennon, the major element is the marker 1 which represents the Jouan family. Marker 5 is the place reserved for the wife, which corresponds to the marriage of Yvon Jouan with a lady of Saint-Do. Places 2, 3 and 4 are reserved for parents and ancestors, their order is random.
In 2 : the great-grandmother, Marie Calamaign, wife of a first Yvon Jouan, lord of Pennanec'h.
In 3 : the mother, Marie Le Veyer de Kerandantec, wife of Robert Jouan, Lord of Pennanec'h.
At marker 4 the grandmother, Bénone de Kermorvan, wife ( in 1448 ) of Bernard Jouan, Lord of Pennanec'h and Keranmoal.
The escutcheons on the north façade
Stanislas Russel de Bedford, married to Charlotte Roux de Laborie, bought the estate in 1845. Their daughter Amicie married Angelo de Taisne. The castle was restored and modified, happily combining ancient and modern parts, sometimes using stones and coats of arms from outside.
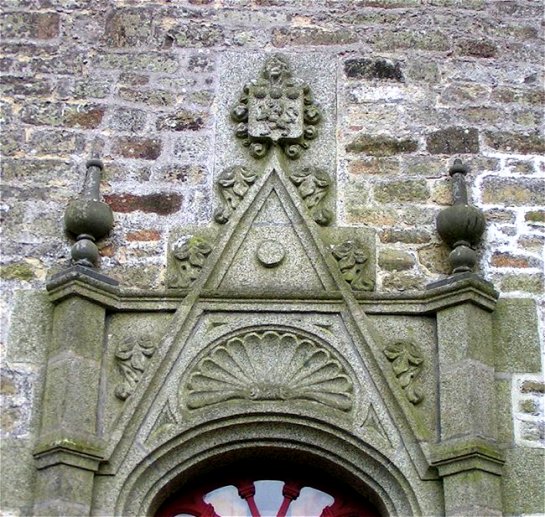

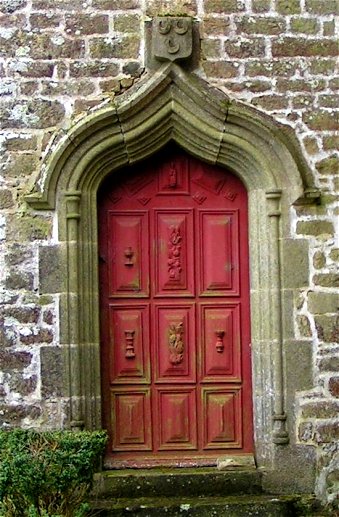
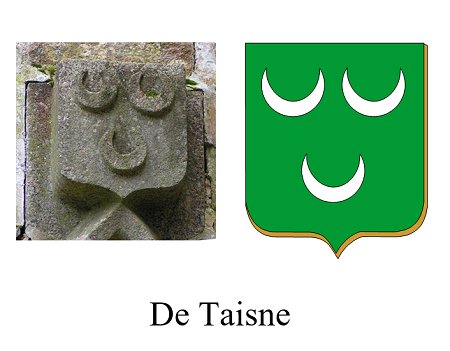
The De Taisne coat of arms can be found on three of the roof's finials
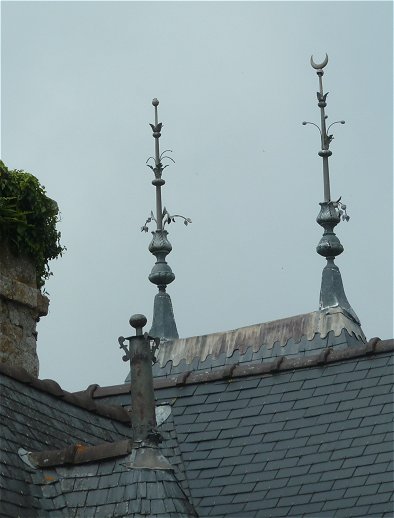
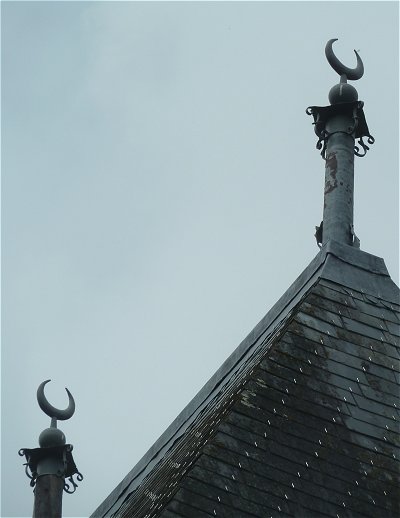
|
At the foot of the tower, another kersanton stone found during road works near Kervéatoux was carefully chipped away during the Revolution.
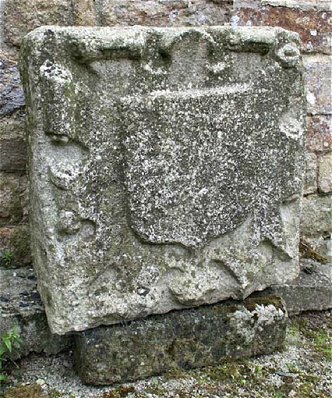
Here again I used the smooth surface coloring technique to determine the outline of the coat of arms in this shield.
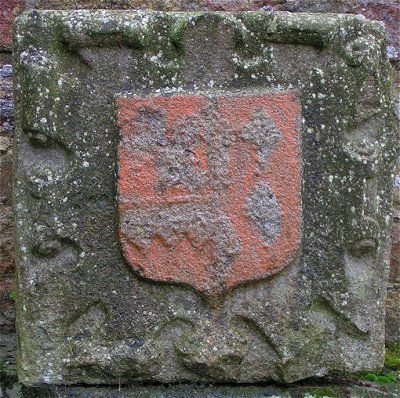
The result is as follows : A half party ; in the first quarterly, and in the second two whole figures and two half figures.
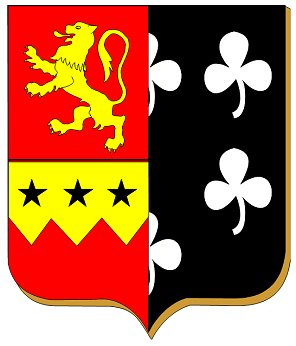
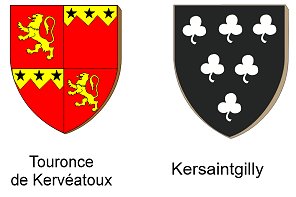
The presence of Touronce was not in doubt, since ten generations owned this place, and it was sufficient to search the family genealogy for alliances compatible with the remains of the outlines of the figurines. It is the alliance of Jean de Touronce, Lord of Kervéatoux, with Marie de Kersaintgilly de Keruzoret in 1584. Their son Hervé married Françoise de Penancoët de Kerzouale on 16 June 1619.
The last visible stone is sealed above the porch giving access to the outbuildings and stables. It bears the Jouan coat of arms, surmounted by a helmet bearing the pine cone tree as a symbol of fertility. The whole thing is emblazoned with the motto good hope.
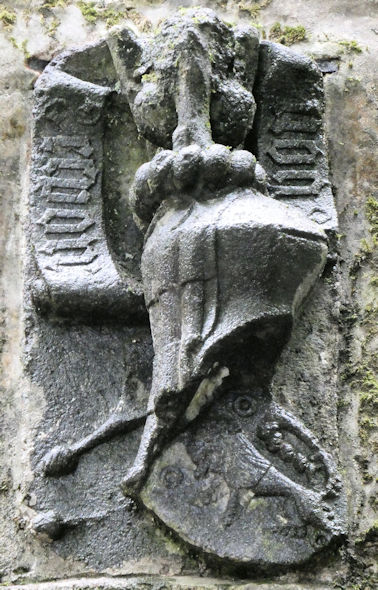
The carved shield on the outer porch
cleared of moss in August 2021
This coat of arms comes from the manor of Curru near Saint-Renan. After cleaning, it is possible to imagine the colours they must have been wearing.
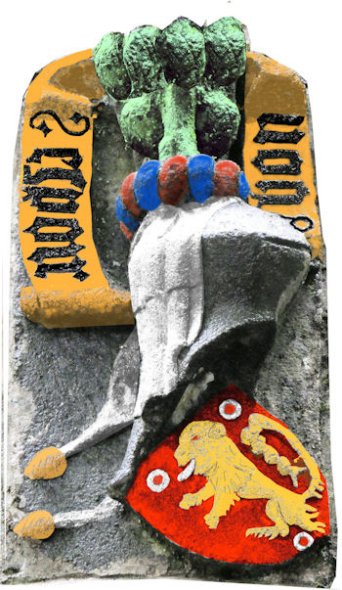
The motto good hope, the crest with pine cones,
the acorns of the mantling and the Jouan coat of arms,
a lion erect surrounded by 3 rings, finally appear clearly
The style of this stone is dated by P.F. Broucke to the years 1430 to 1470.
The trade in carved stone from manors and other outdoor buildings was not uncommon in the 19th and 20th centuries: During the Revolution, the manors passed into the hands of bourgeois more inclined to make good business than to protect the heritage. They rented the land of the property to farmers and sold the stones of the buildings to masonry contractors, who in turn sold the most beautiful pieces as antiques to decorate homes and castles.
These recoveries have saved a good number of magnificent stones from the past.
***
-1- See on this site the typical plan of a Breton manor.
-2- See our page on the 39-45 Memory Museum.
-3- In Brittany as elsewhere, the lightning stones could be of very different natures. Sometimes real meteorites, but sometimes also fulgurites, i.e. fragments of rock dislocated and sometimes transformed by a lightning impact. The popular belief that lightning never falls twice in the same place was once enough to make a piece of debris a kind of talisman suited to protect a home. It is known that the Kerloas menhir, carved in the granite of Aber Ildut and located in the property of Kervéatoux, was decapitated by lightning in the 17th century. Moreover, the stone embedded in the castle wall, like the wall itself, is made of this particular granite containing pink feldspar crystals.
Therefore, we can think that this granite fragment comes from the giant menhir of Kerloas.
***
We would like to thank Michel Mauguin who has kindly revealed the results of his study to Internet users.
Thanks also to the de Taisne family, to Jos Saliou, co-president of the Musée du Ponant in Saint-Renan, and to Jean-Claude Jézéquel of the Tre Arzh association, for their help and their loan of documents.
***
READ MORE
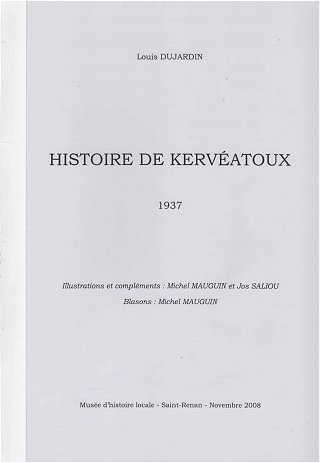
Written in 1937 by Dr. Louis Dujardin, from Saint-Renan,
this little book was completed in 2008
by Jos Saliou and Michel Mauguin.
It can be consulted in the Musée du Ponant.





